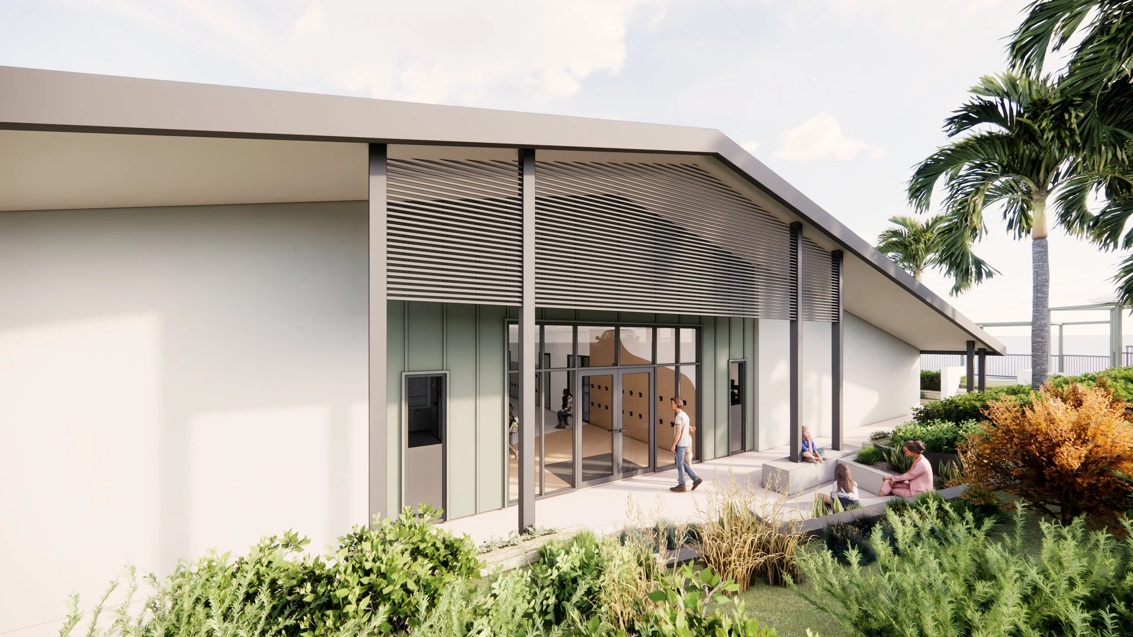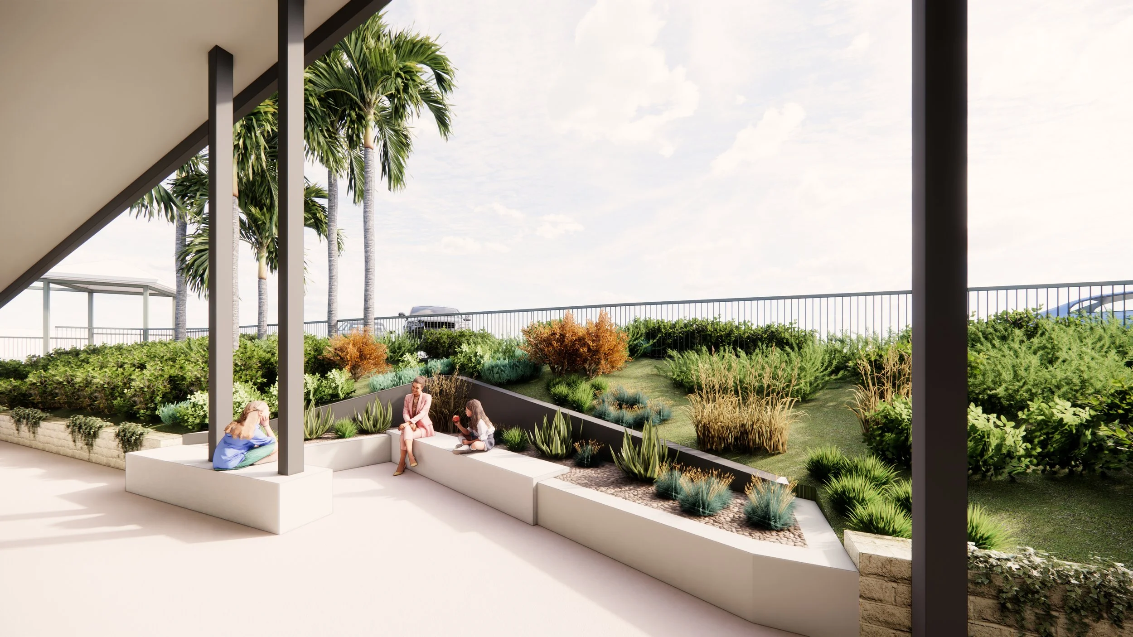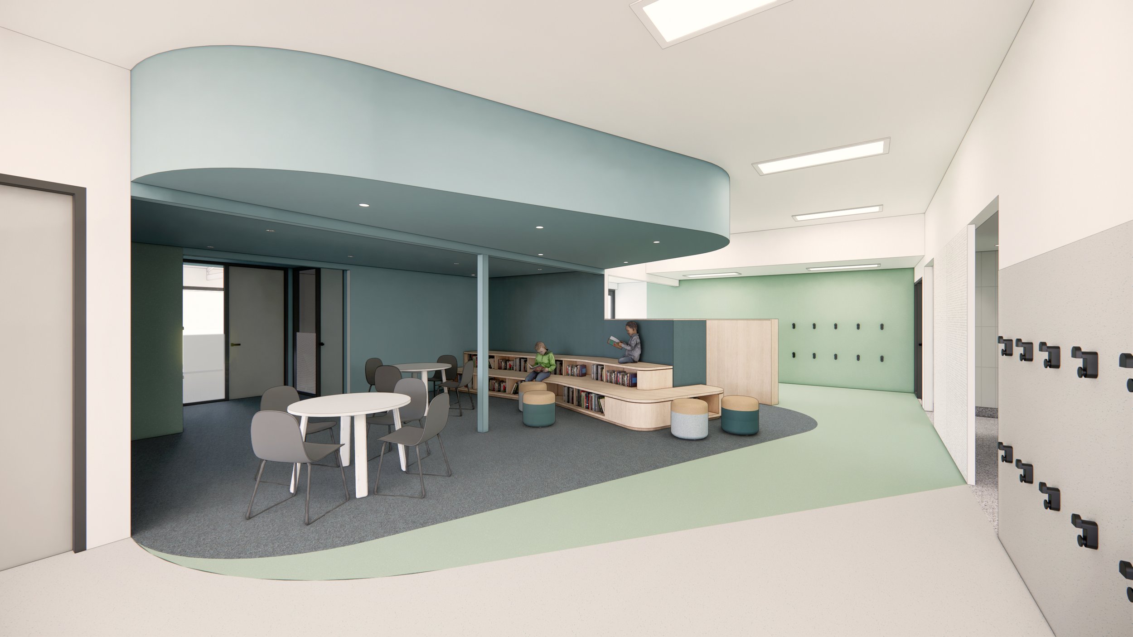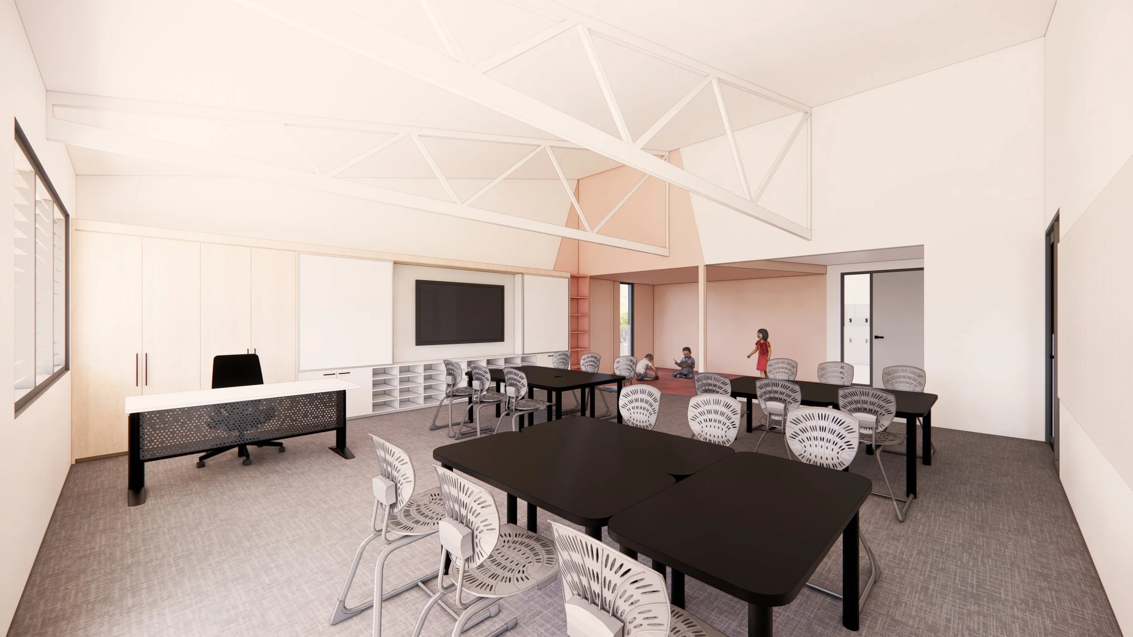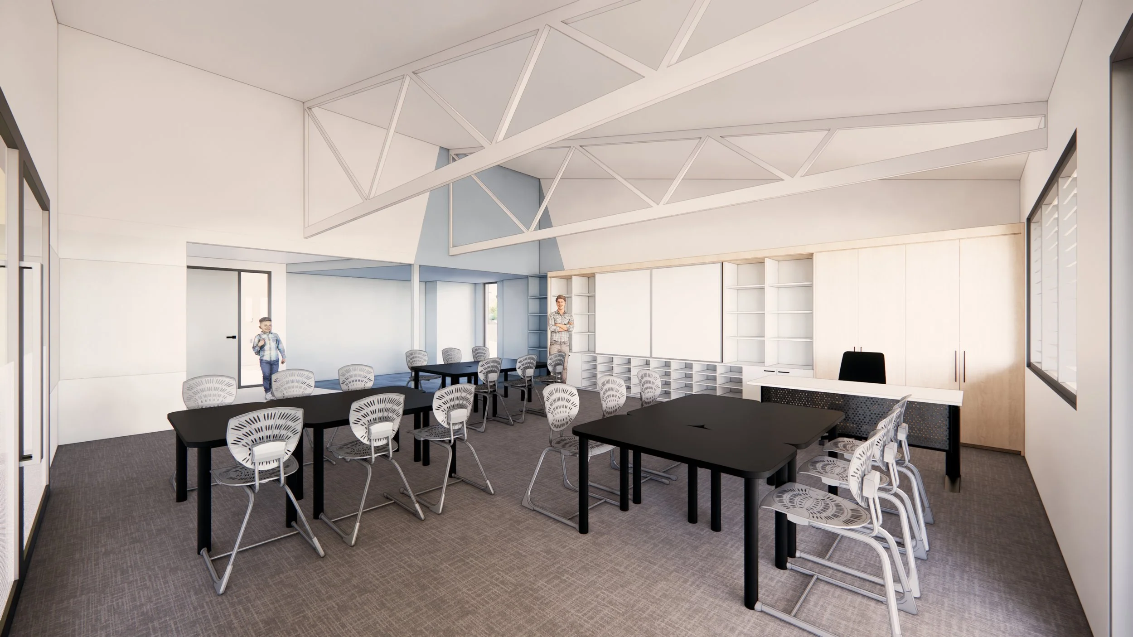
St Bernard’s Primary School, Upper Mt Gravatt |
Penola Building Refurbishment
A Complete Transformation— Turning an Aged School Building into a Vibrant, Flexible Hub for Early Learning + Connection.
At St Bernard’s Upper Mt Gravatt Primary School, Punch was engaged to reimagine Penola — an existing building that, after extensive remediation, was stripped back to its structural framework. This provided a rare opportunity to start with a blank slate and redefine how the building looks, feels, and functions for the school community.
In close collaboration with school leadership, we focused on revitalising the building’s identity while ensuring every intervention is purposeful and responsive to the needs of staff and students. We developed a design that brings more light, colour, and connection into the heart of the campus.
The new façade and roof establish a contemporary tone for the campus, while also improving energy efficiency and comfort. Supported by landscaped zones, shade structures, upgraded facades, and clearer entry points, the design strengthens arrival and circulation, enhancing both usability and identity.
Inside, an active corridor becomes a vibrant activity zone designed to spark creativity, interaction, and learning. Tiered seating, informal gathering areas, and quiet reading nooks are carefully integrated to accommodate different learning styles and social needs.
The classroom design prioritises flexibility, adaptability, and student well-being. Abundant natural light, ample storage, and dedicated sensory corners support a variety of teaching approaches, from small group learning to creative exploration. These adaptable spaces allow teachers to shape their environment to suit curriculum requirements, reinforcing a student-centred approach.
Together, these changes ensure the building works harder for students, staff, and the wider school community—transforming the Penola Building into a dynamic, enduring part of campus life.
Brisbane Catholic Education
Upper Mt Gravatt, Brisbane
In Progress
-
-
-
-
Client:
Location:
Date Completed
Project Size:
Contractor:
Services Engineer:
Photography:
