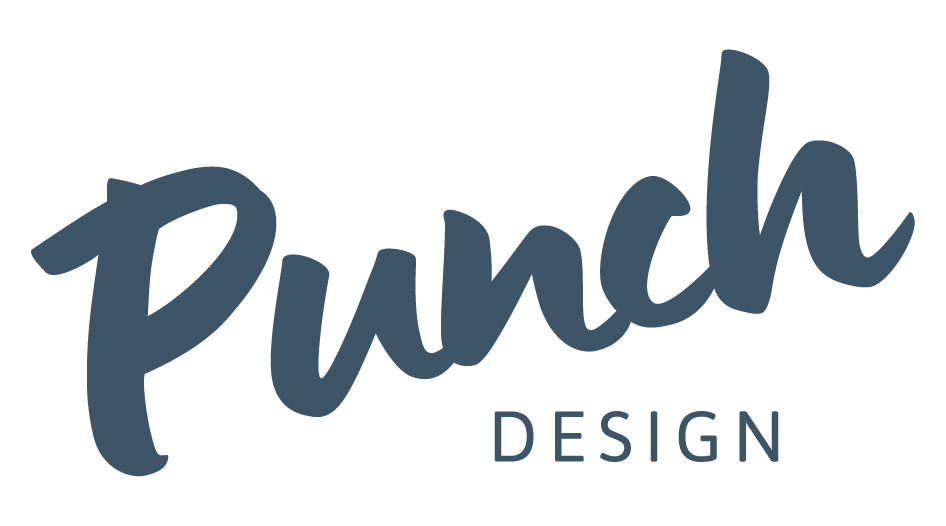
Kedron House | Residential Extension
A Refined Contrast of Contemporary Form and Family Function.
When a growing family in Kedron outgrew their original home, they engaged Punch Design to reimagine the way they live - seeking more space, more light, and a design that would embrace the interplay between heritage character and contemporary form.
In close collaboration with the client, we designed a two-storey rear extension that seamlessly integrates with the existing home while offering a bold architectural contrast. The upper level serves as a serene parents’ retreat, while the ground floor addition becomes the new social heart of the home—anchored by open-plan living, dining, and a sculptural custom veneer bookshelf that adds both function and personality.
Externally, the extension is defined by its sleek Colorbond cladding and expansive glazing—modern moves that were central to the design vision from the outset. Internally, warmth and continuity are established through refined timber detailing, which threads through the stairwell, balustrades, and custom joinery, tying the new spaces back to the original home.
A striking double-height void connects the two levels, flooding the space with natural light and showcasing the refined material palette A dramatic double-height void connects the two levels, flooding the interiors with natural light and providing a striking showcase for the home’s material palette and carefully curated lighting. The result is a home that feels crafted yet contemporary—thoughtfully tailored to the rhythms of family life.
Private Family
Brisbane
2023
146 sqm
ARCI Construction
N/A
Belinda Nick Photography
Client:
Location:
Date Completed
Project Size:
Contractor:
Services Engineer:
Photography:
















