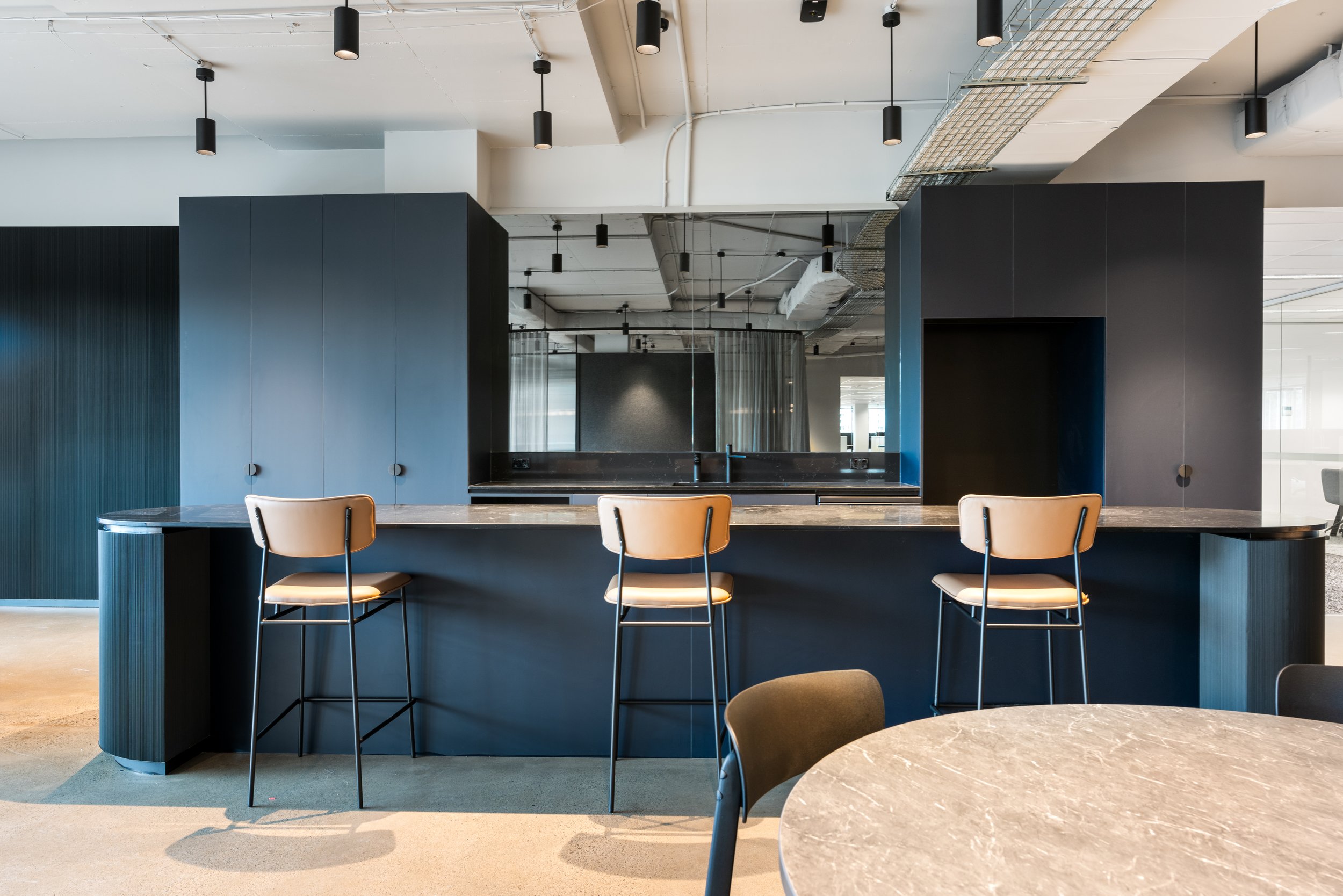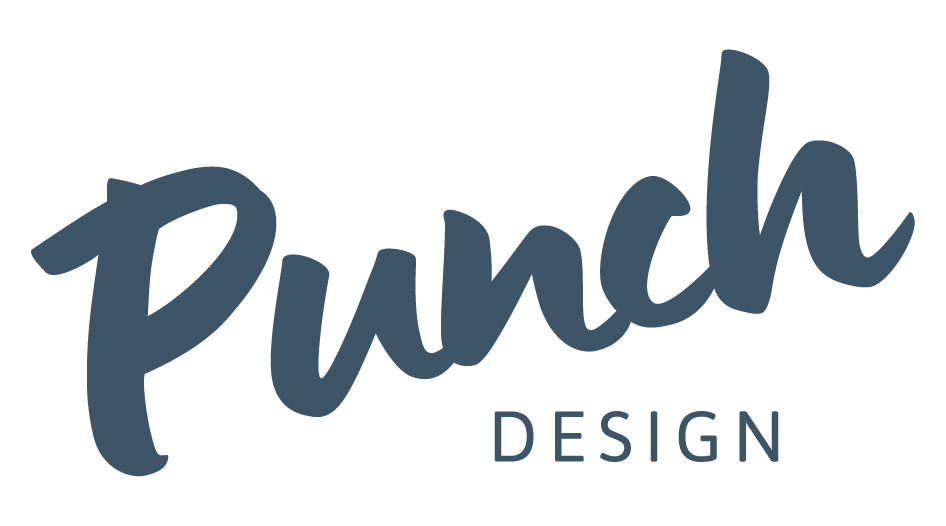
South Brisbane | Workplace Suite
Rethinking the Speculative Suite - Flexible, Refined, and Tenant-Ready.
Following the successful leasing of the ground, third, and fifth-floor suites — all designed by Punch Design — the landlord re-engaged our team to complete the final two floors of the building.
Level 2 marks a deliberate shift in tone, reflecting growing leasing confidence and an evolved brief. Punch Design embraced a bolder, more expressive approach, introducing a distinct design language that confidently contrasts with the more restrained suites on other levels. This is underpinned by a refined, modern material palette that elevates the suite’s overall style and character.
Functionally, the suite explores a broader range of flexible ‘Front of House’ space configurations. At its core is a spacious, multifunctional entry zone that integrates breakout areas, informal collaboration spots, and formal meeting rooms. The layout is intentionally adaptable, enabling the ‘front-of-house’ to transform seamlessly from a series of smaller zones into a large, dynamic open space suited for larger team gatherings or ‘Town Hall’ events.
Confidential
South Brisbane
November 2023
2,870sqm
FARA
BSE
Pixel Collective
Client:
Location:
Date Completed
Project Size:
Contractor:
Services Engineer:
Photography:








