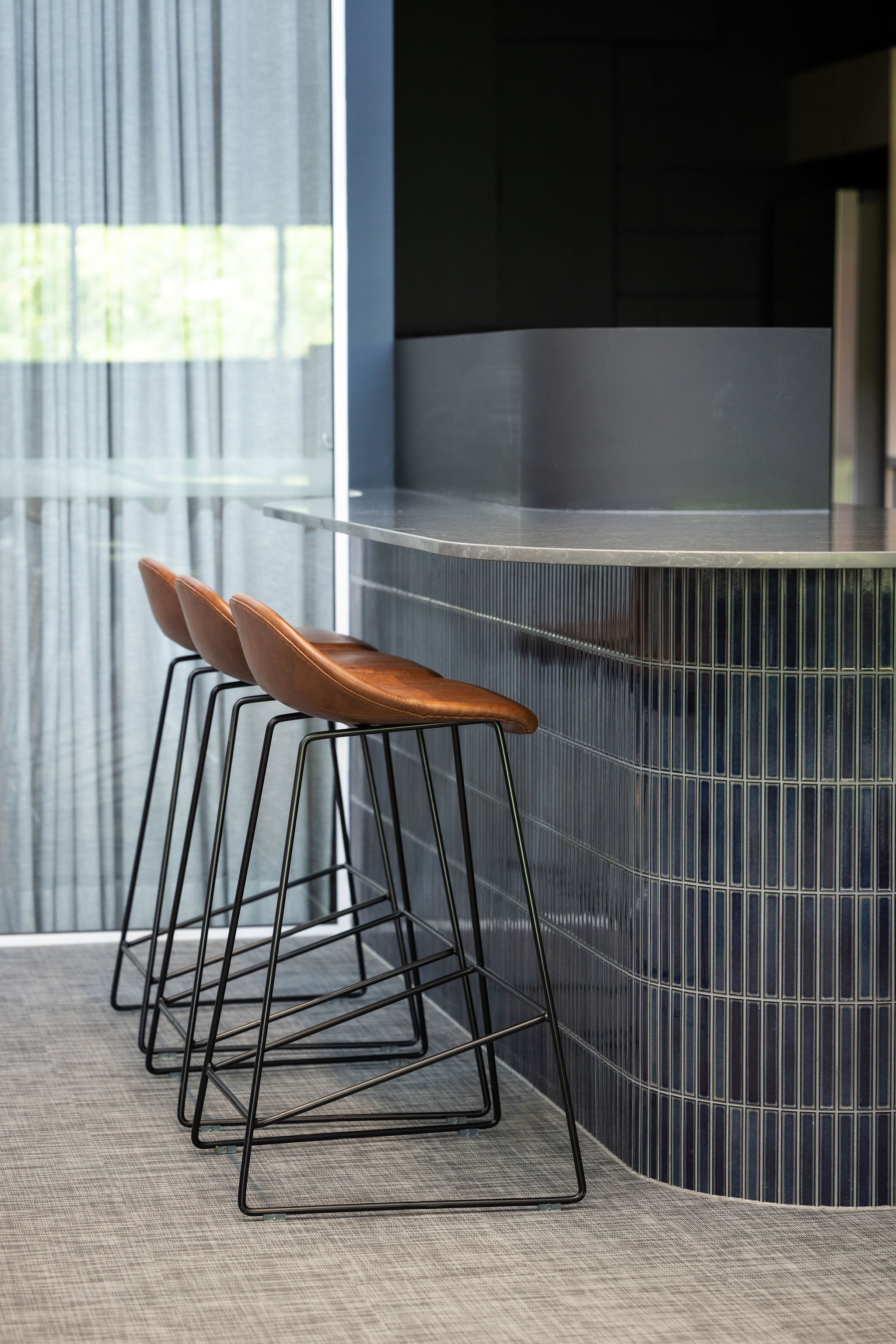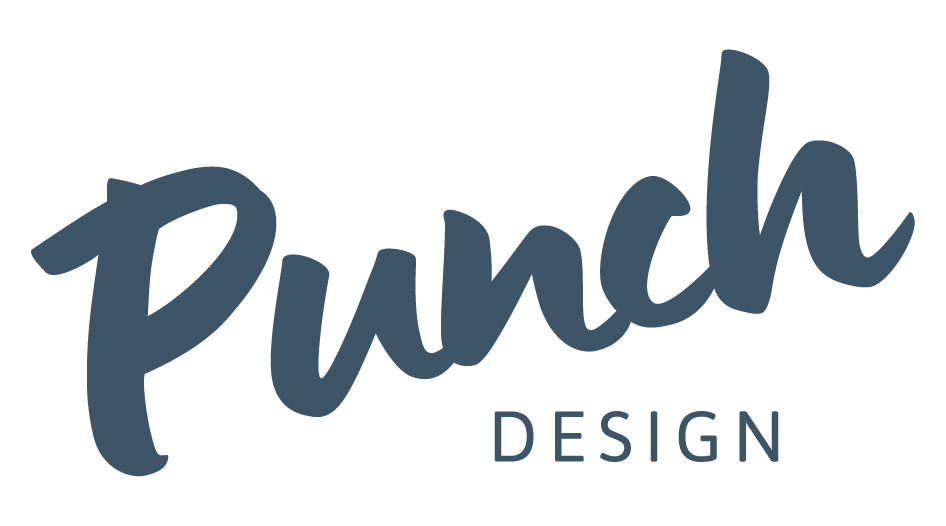
Plan Group | Workplace
Built for Connection: A Flexible Workspace that Reflects Plan Group’s Brand + Culture.
Plan Group sought a workspace that not only reflected its brand identity but also reinforced its collaborative, team-oriented, and client-focused culture. The challenge: to design a space that captured their essence while supporting flexibility, connection, and meaningful collaboration..
Inspired by the company’s core values and the building’s industrial aesthetic, the design pairs soft pinks with moody tones—creating a visual language that balances warmth with modern sophistication. At the front of the space, a dedicated high-collaboration area sets the tone — a warm, inviting, and beautifully appointed space anchored by a large communal table. Softly defined by a flowing curtain, this space offers both presence and privacy, making it ideal for team gatherings and client-facing events. Toward the rear, a thoughtfully designed versatile teapoint and bar area enhances the sense of hospitality, paired with an expansive lunch table that encourages relaxed, organic interaction between staff and clients alike.
At the heart of the workplace lies the open-plan work zone — the “engine room” — where the high-performing collaborative team operates. This central hub offers direct access to surrounding meeting rooms, breakout areas, and social spaces, fostering seamless interaction across teams and functions.
The result is a workspace that genuinely embodies Plan Group’s brand—functional, refined, and grounded in their core values. Every design element has been thoughtfully considered to enhance both how teams work and how they connect. The space fosters a strong sense of community while remaining agile and client-focused. It’s more than an office; it’s a true reflection of Plan Group’s identity and way of working.
Plan Group
Brisbane
2024
~700sqm
Plan Group
N/A
Pixel Collective
Client:
Location:
Date Completed:
Area:
Contractor:
Services Engineer:
Photography:















