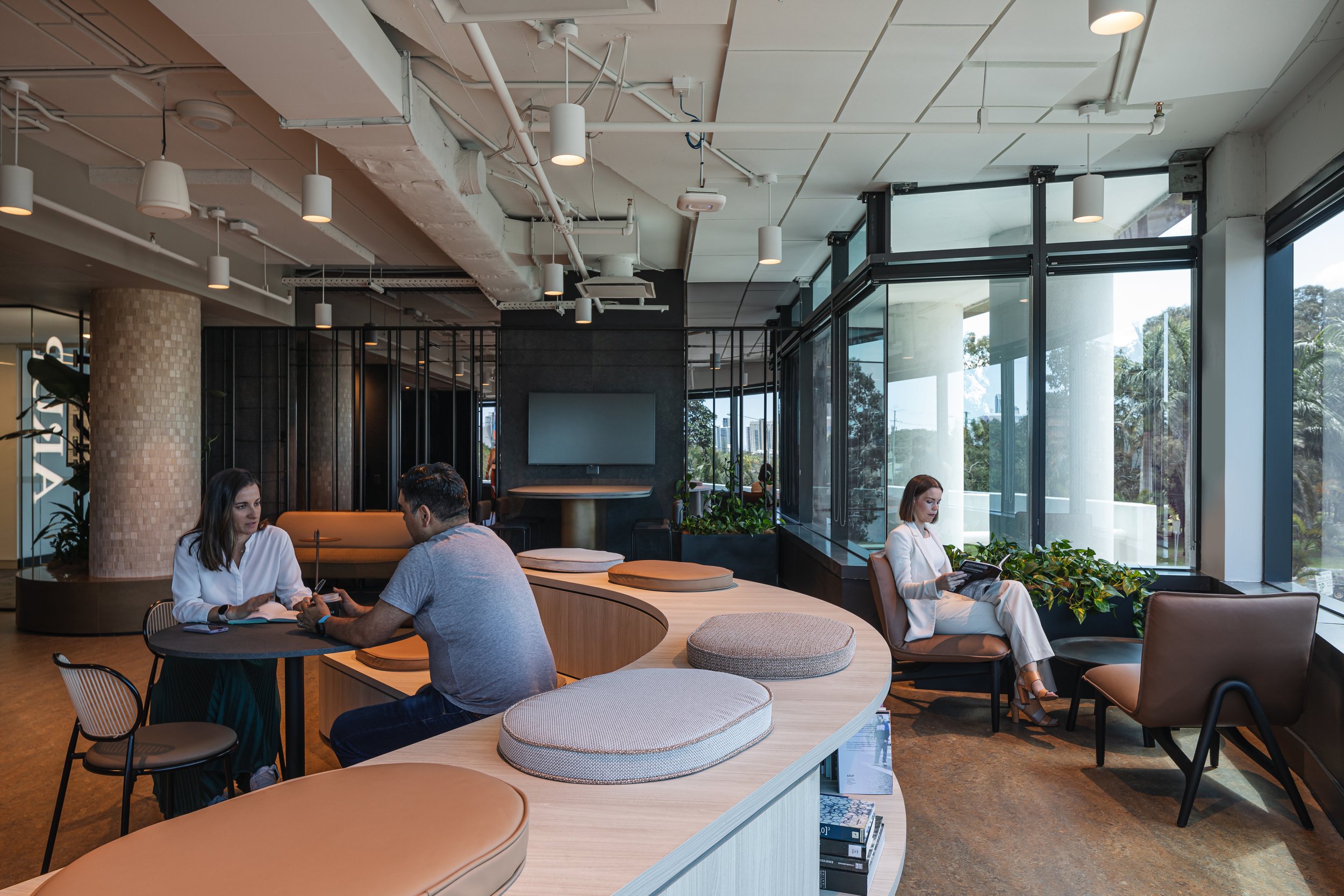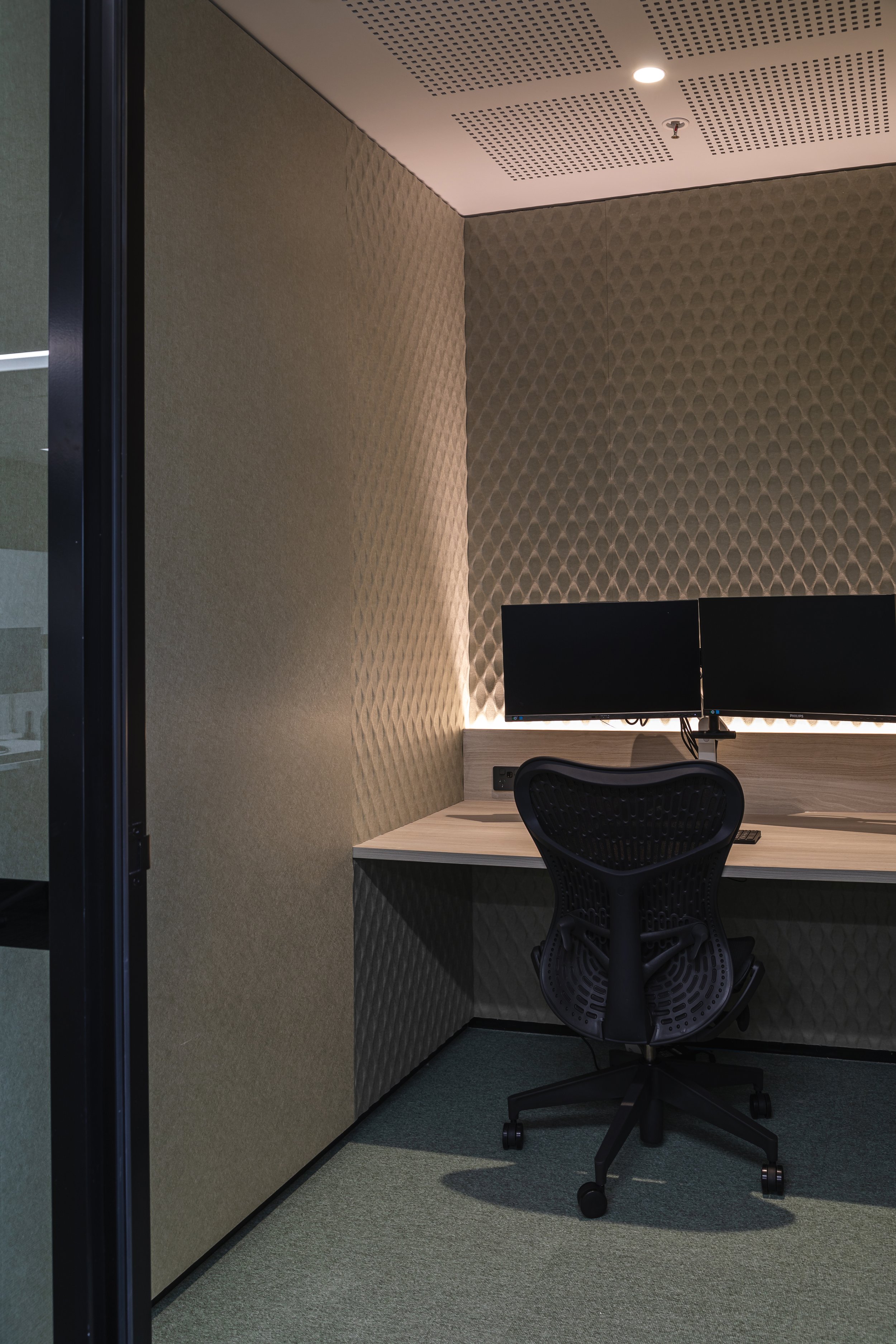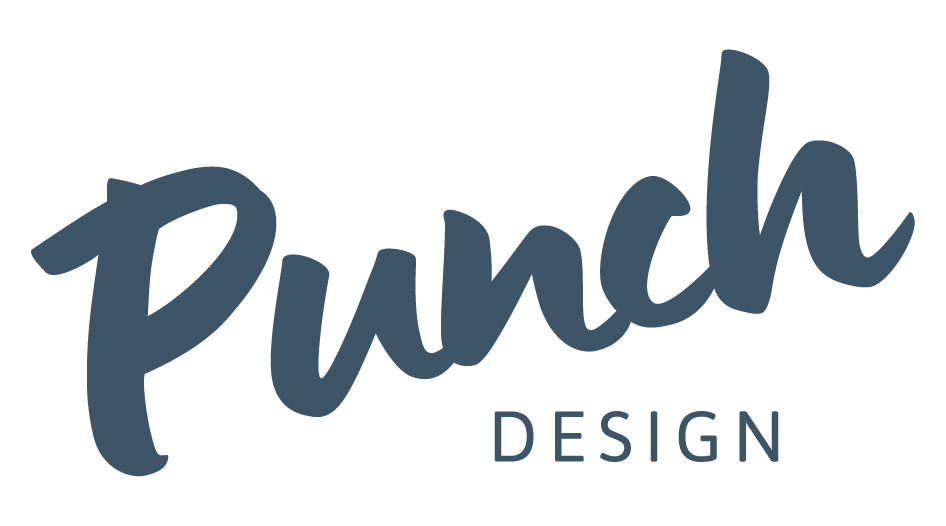
ARUP Bundall | Workplace
Adaptable, Agile Workplace
Design Grounded in Place, Purpose + Sustainability.
Following a series of design workshops with the Arup Gold Coast team, Punch Design developed a workplace concept that reflects Arup’s national identity while responding to the unique aspirations of its local team. The outcome is a highly adaptable environment that encourages collaboration, community engagement, and which fosters a deep connection to its Gold Coast context.
At the heart of the workplace is a flexible front-of-house zone, conceived as an open, multifunctional hub. A reconfigurable meeting area and tiered amphitheatre seating enable the space to support a wide range of uses—from informal discussions to large-scale corporate events. Integrated digital technology enhances functionality, allowing for seamless transitions between work modes and event formats.
To the perimeter, a light-filled breakout space connects the front-of-house with the work zones, encouraging movement and casual interaction throughout the day. The open-plan workspace features a variety of agile settings to suit different tasks and working styles, promoting both individual focus and team collaboration.
The material palette is inspired by the surrounding coastal and hinterland landscape, with natural tones and organic forms that reflect the local environment. Every finish, fixture, and furnishing was carefully selected for its sustainability credentials, in alignment with Arup’s strong environmental values.
Arup
Bundall, Gold Coast
October 2022
300 sqm
Quadric
Arup
Cameron Murchison
Client:
Location:
Date Completed
Project Size:
Contractor:
Services Engineer:
Photography:













