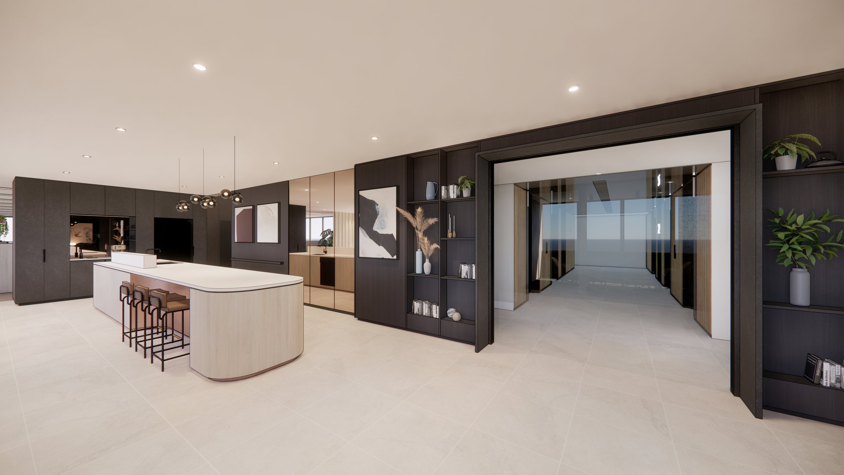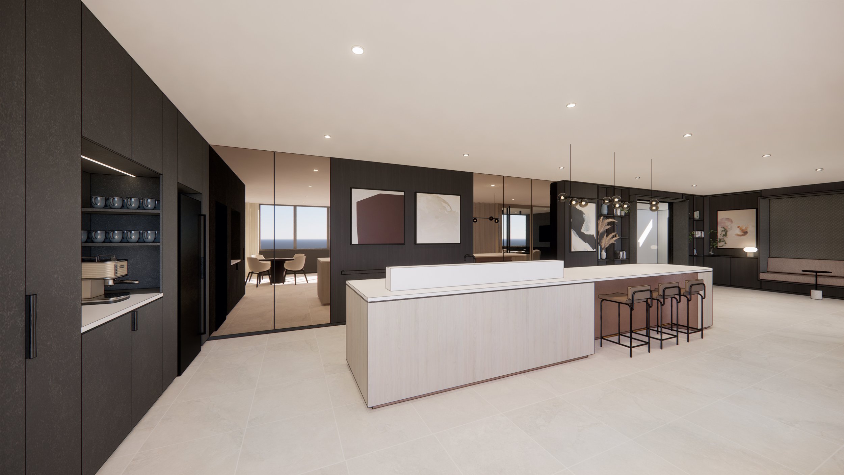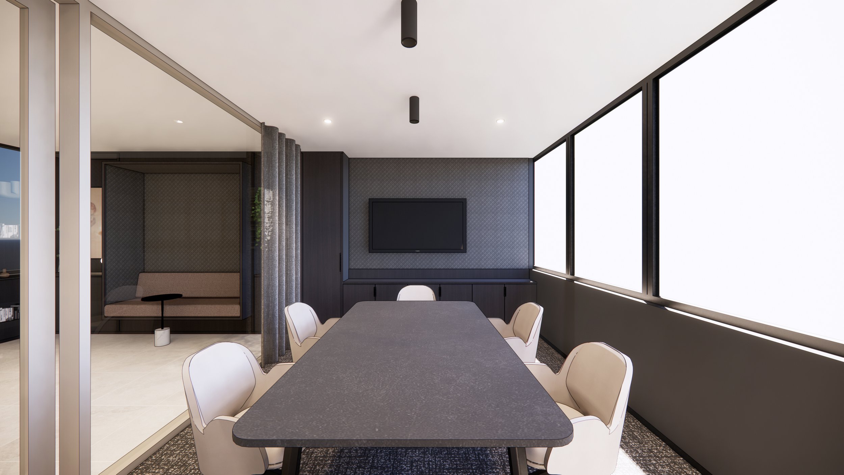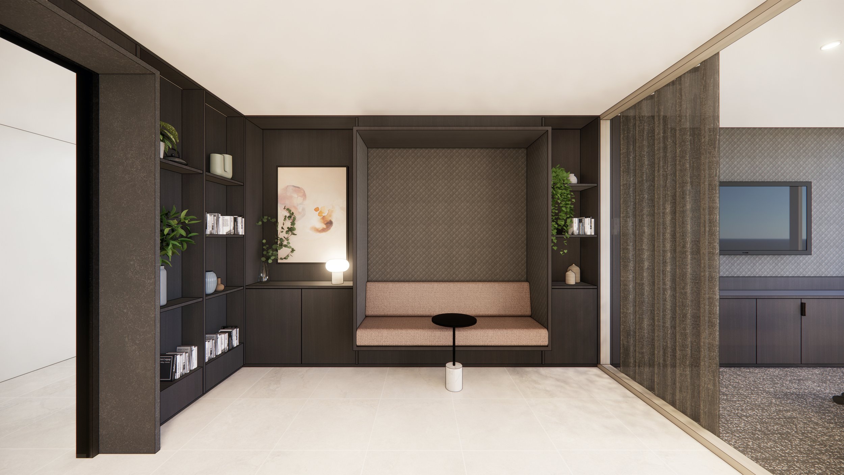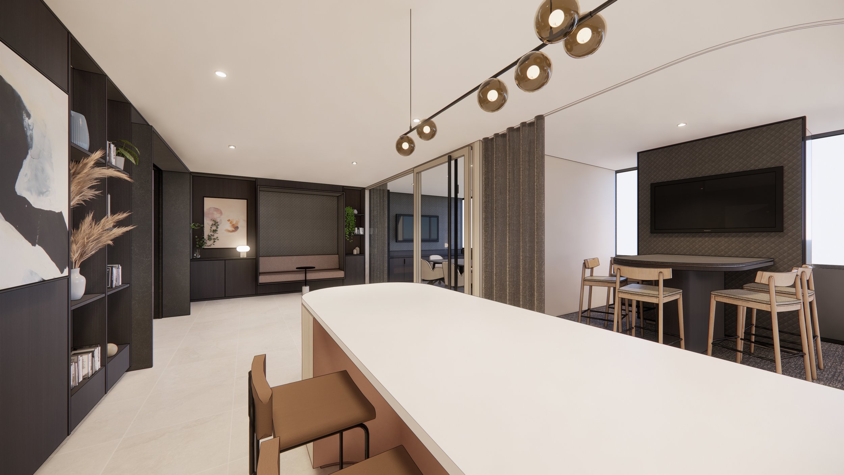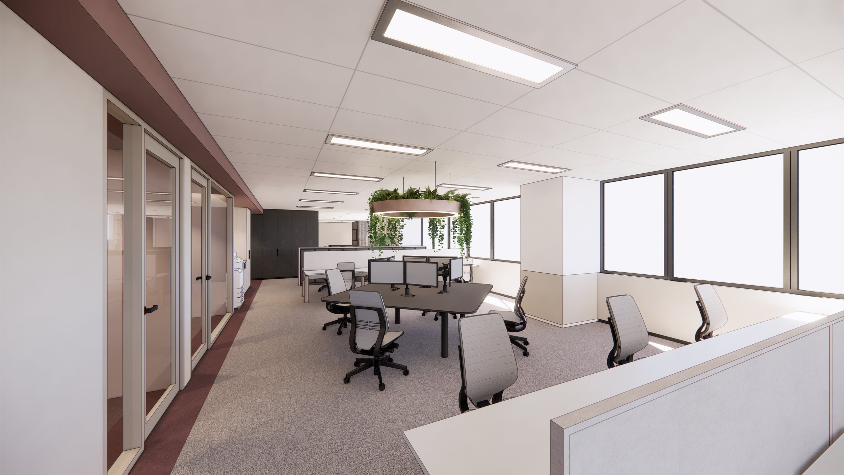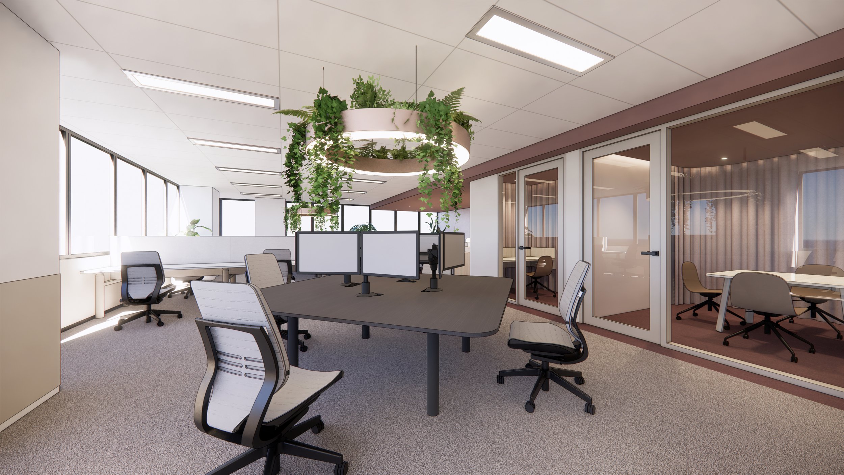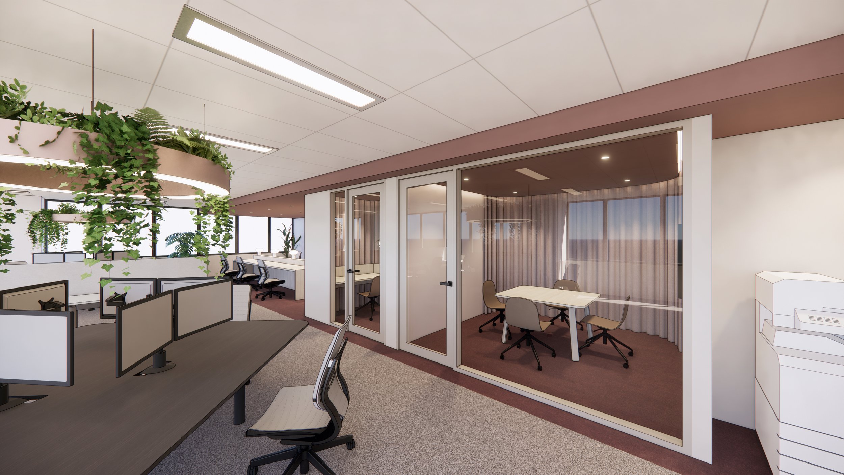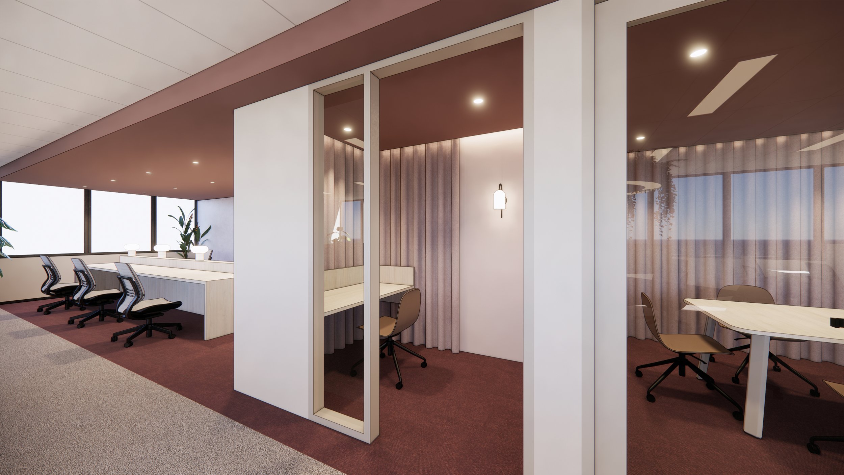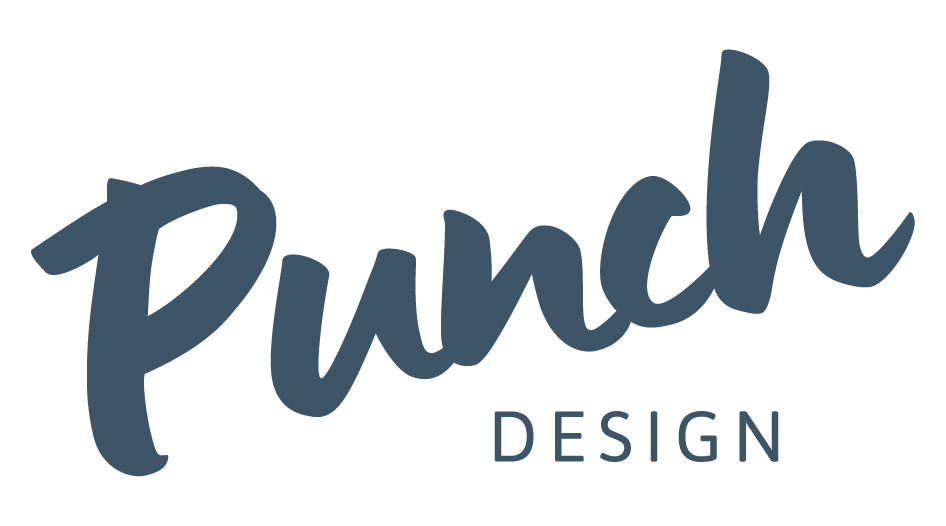New Speculative Suite, Brisbane
Punch Design have been engaged by the Client to design and document a new 260sqm speculative workplace suite in Brisbane City.
The design achieved a 1:10 density target with the provision of a welcoming Front of House area with a combined provision of meeting rooms, digi collaboration and aa sophisticated teapoint / breakout space to enable the hosting of client and staff events.
The back of house design reflects a series of varied work settings to encourage flexible working and the introduction of a bold maroon element to introduce a point of difference.
Building Repositioning
To be Completed
Confidential
260sqm
TBC
NDY
N/A
Project Sector:
Date Completed
Client:
Project Size:
Contractor:
Services Engineer:
Photographer:
