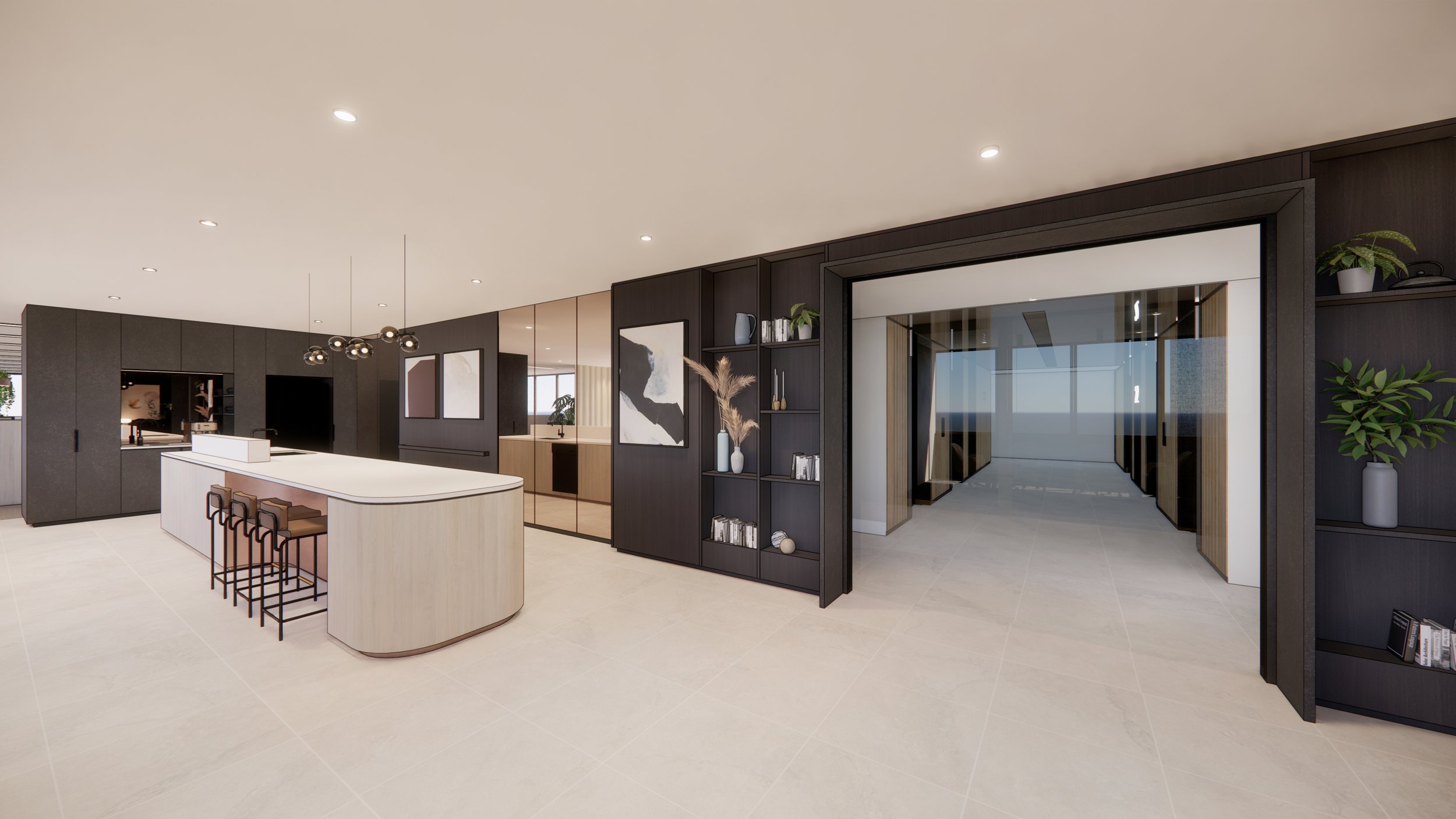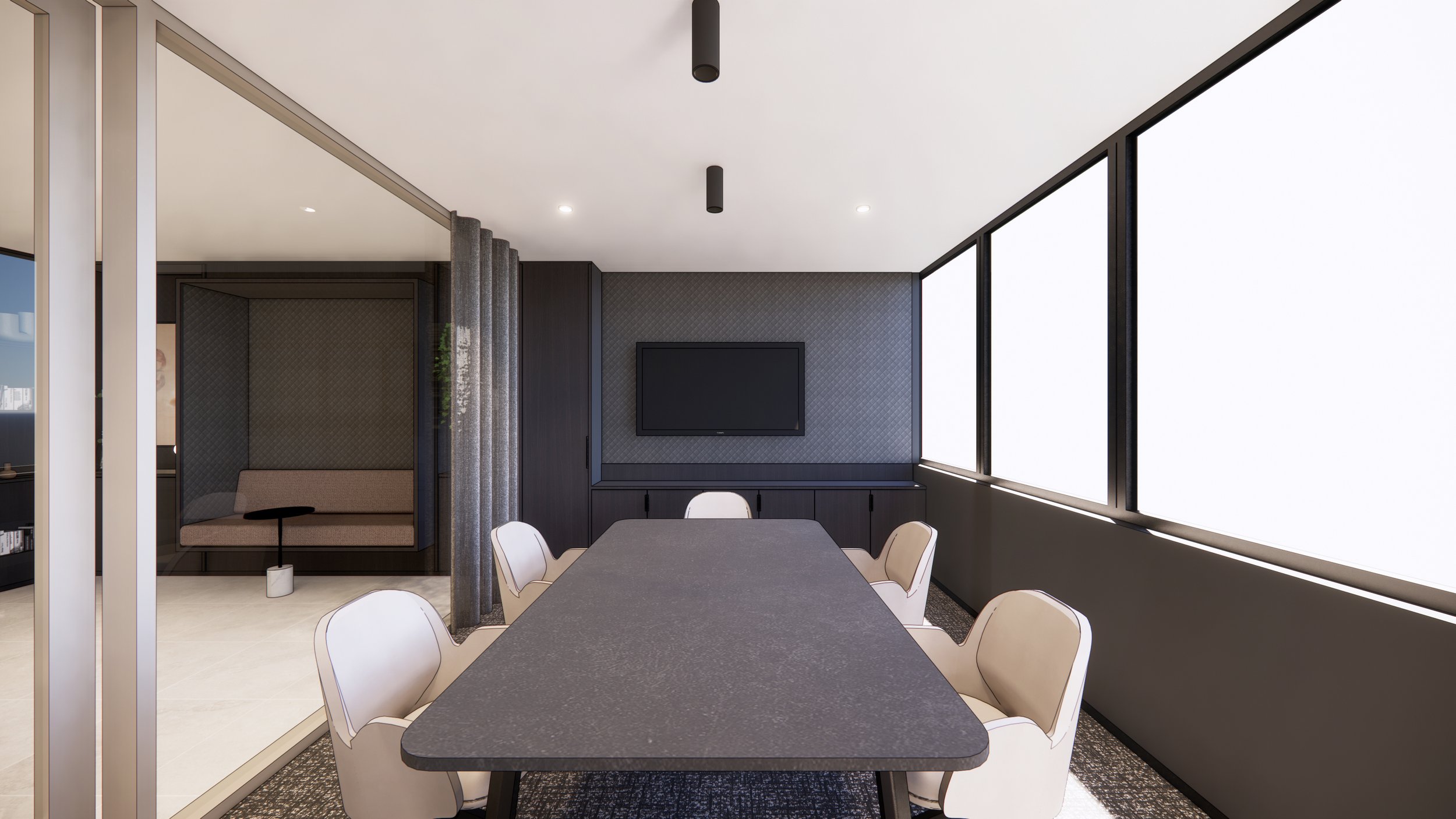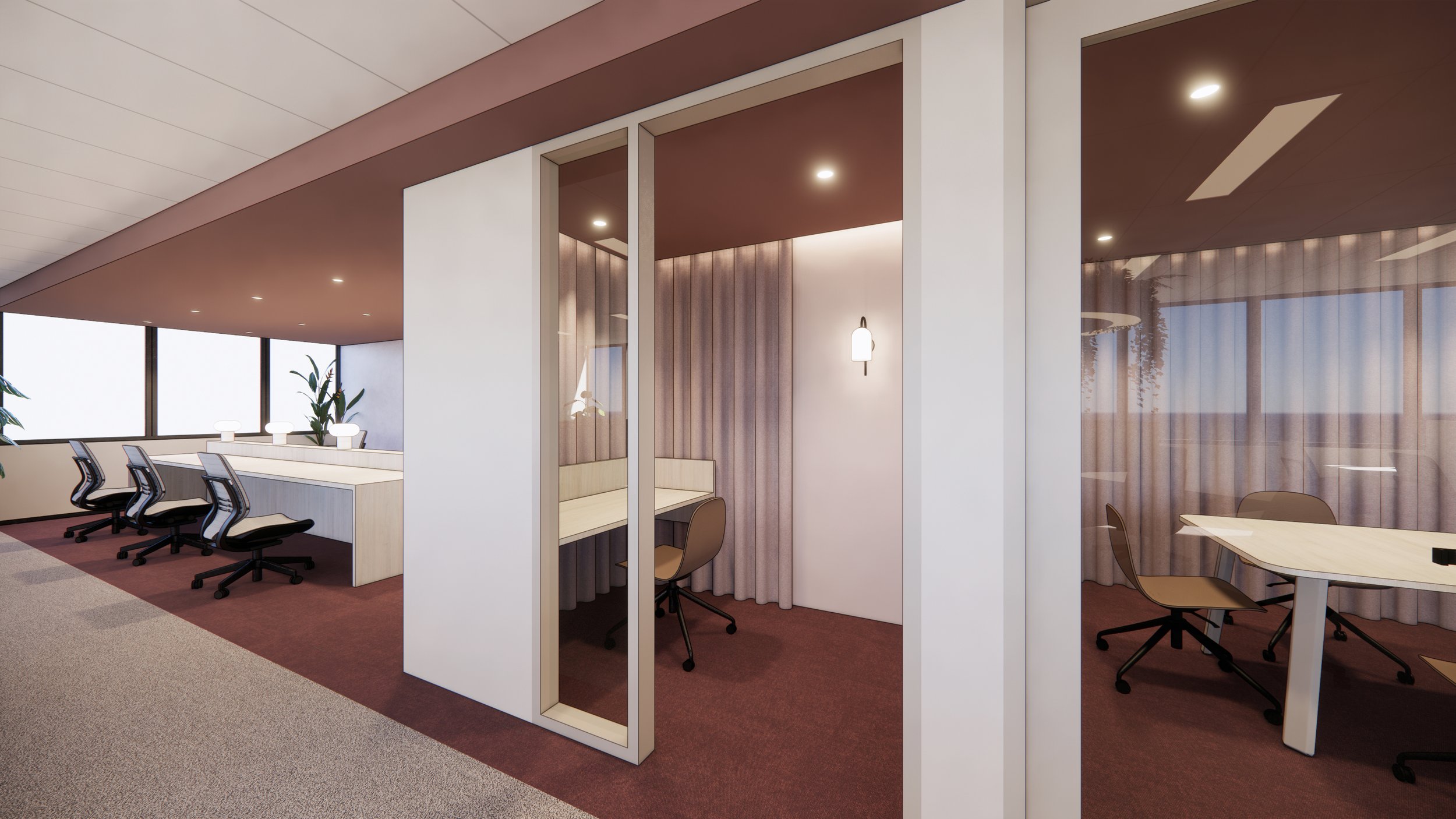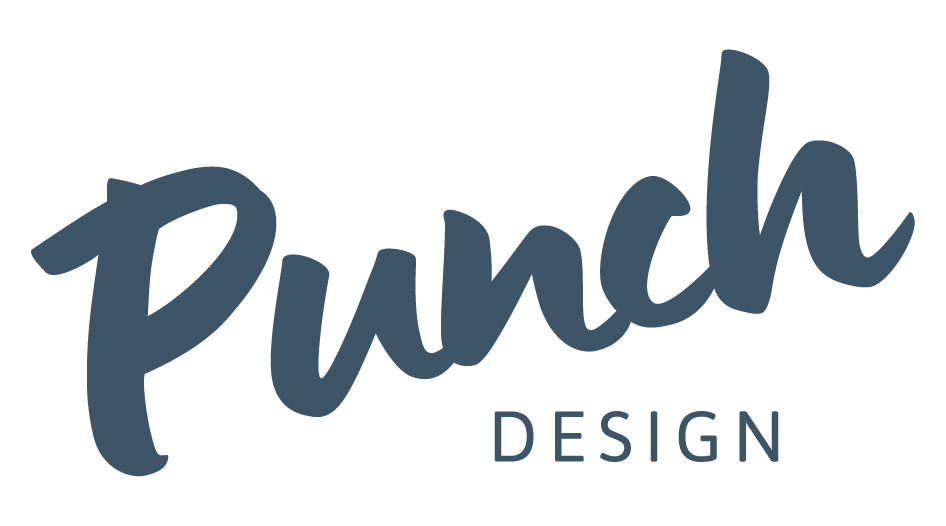
Brisbane City | Workplace Suite
Big Thinking for Small Workspaces - Flexible, Functional, Future Ready.
Faced with the challenge of delivering a high-performance workplace within a compact footprint, Punch Design responded with a solution that balances spatial efficiency, aesthetic impact, and human experience.
This Brisbane-based project reimagines what’s possible in a small-scale workspace. Through a layered, strategic approach to planning and design, we crafted an environment that not only supports flexible work practices but also fosters community, creativity, and adaptability. A key part of our approach was optimising the layout to achieve a 1:10 density ratio—transforming a limited floorplate into a dynamic, high-functioning environment.
The front-of-house is more than a reception—it's a flexible, welcoming zone that blends café culture with functionality. Designed to host everything from casual meetings to large events, it sets the tone for a vibrant and connected workplace.
Beyond this threshold, the back-of-house areas offer a considered mix of work settings. Reflective zones, touchdown points, and open-plan layouts create a sense of rhythm and balance, allowing employees to shift effortlessly between focus and collaboration throughout the day.
Every element of the design works hard—visually, spatially, and functionally. The result is a workplace that feels generous, inspiring, and future-ready—proof that great design isn’t measured in square metres, but in the quality of the experience it delivers.
Confidential
Brisbane
2023
260sqm
N/A
N/A
N/A
Client:
Location:
Date Completed
Project Size:
Contractor:
Services Engineer:
Photographer:














