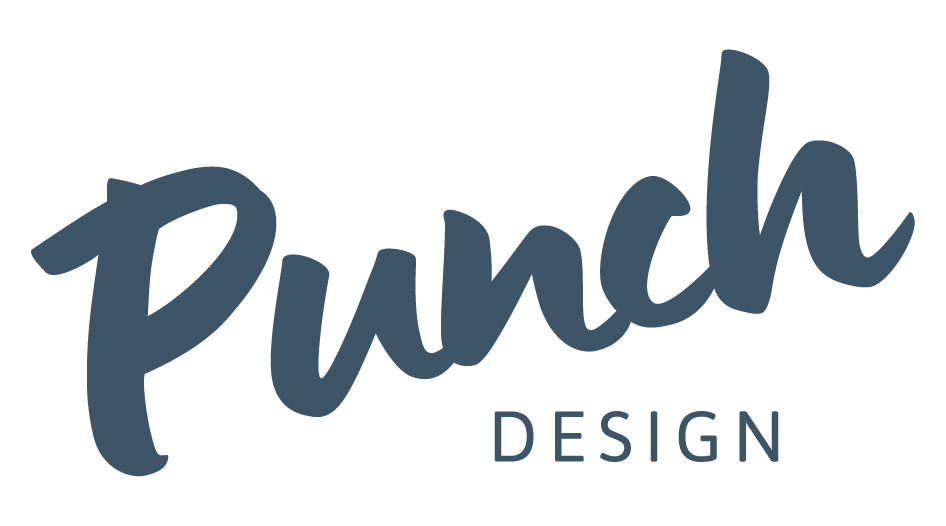Base Building Lobby + Amenities Upgrade
With the end of a tenant’s lease on Level 22 of 69 Ann Street, Charter Hall reached out to Punch Design to assist with the Makegood, and to provide new design concepts and documentation for the on-floor lift lobby and amenities.
The proposed design language and finishes palette takes cues from the recently refurbished Ground Floor lobby space, but with consideration of the budget constraints, creative substitutions have been proposed to achieve a modern, sophisticated outcome without the high price tag.
The sense of space in the lift lobby is increased through the introduction of a ceiling mirror, and a combination of timber-look and black wall panelling elements create a warm and welcoming impression.
The amenities spaces are transformed through the replacement of the existing vanity with a sophisticated, vertical mirror and slimline benchtop solution in a combination of backlit darker finishes to the rear, contrasted against lighter elements in front.
Building Repositioning
To be Completed
Charter Hall
150sqm
TBC
NDY
N/A
Project Sector:
Date Completed
Client:
Project Size:
Contractor:
Services Engineer:
Photographer:





